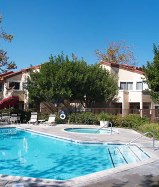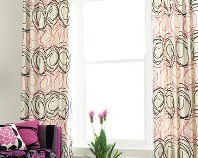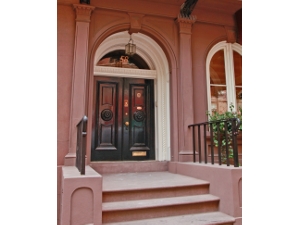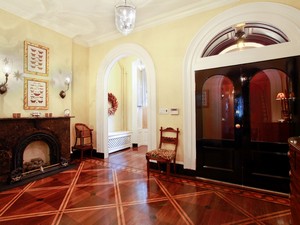Family Style Luxury - 58 West 9th Street, Manhattan
 August 14, 2011
August 14, 2011
We were recently invited to a Manhattan townhouse grand opening, and we photographed vignettes of the property (see slideshow above). The staging was delightful, and you could see that this is a wonderful family home. It's now for sale, offered by Corcoran. Click here for the link to view more photos and information about 58 West 9th Street. We were also fortunate enough to interview the interior designer for the home, who just happens to be the co-owner. She gave us the inside scoop ...
Design2Share: How long have you and your family been living at 58 West 9th Street, and how did you first discover the property?
Leslie: We began living there for 12 years ago - and that predates our children. My husband and I lived in a snooty building for a year and a half in the Upper East Side of Manhattan. We were in an old building filled with complete snobs; the building even made our housekeeper ride up in the service elevator. I went to Parsons for my design training, and I loved the West Village. So, unsatisfied with our UES building, I began looking for properties with our realtor. One day, I saw an ad in the Sunday Times for the house, called up my realtor, and said that I wanted to see the house tomorrow. My husband was home sick that day, I recall.
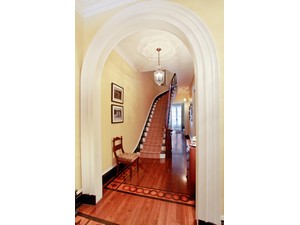 When I looked through the townhouse, I discovered that it had been divided into five separate apartments, and even though the owners had started drawing up plans to renovate it, they were divorcing, so things were on hold. The occupancy requirements had been changed, however, so that was a big hurdle out of the way and it could revert to single-family occupancy.
When I looked through the townhouse, I discovered that it had been divided into five separate apartments, and even though the owners had started drawing up plans to renovate it, they were divorcing, so things were on hold. The occupancy requirements had been changed, however, so that was a big hurdle out of the way and it could revert to single-family occupancy.
D2S: So were you turned off by all the work you'd have to put in to convert the property from five apartments to a family home?
Leslie: It was daunting - definitely the biggest purchase of our entire lives thus far! But we put our apartment on the market and, luckily, it sold quickly (back in the days). We bought and closed on our new home in the month of May and moved in in August. We stayed in Maine, however, until October because it was still much under construction. In October we came back to the City and started in November to move in.
Each floor has plenty of livable space, but we tackled the renovation methodically. We got the kitchen habitable first, then the master bedroom floor was next. It was easy to isolate the living space as the townhouse has all those separate floors, and I think that isolation is what makes a great family home. Sometimes adults just want to be alone and away from the children, and children want their space and need to have some alone time with themselves, their homework, and their friends.
 D2S: Do you know anything about the history of the property (who built it, lived in it, etc.)?
D2S: Do you know anything about the history of the property (who built it, lived in it, etc.)?
Leslie: We did do some research and discovered that there are three identical Italianate five-story brownstone houses, side by side. The three were built by a sea captain for himself and his two daughters - they lived on either side of him. <She laughs.> We're not certain if this is a true story, but the lore is wonderful. The house has only had four owners since it was built in 1853. Hector Peroni was one of the owners, a legendary doctor in the Village. He saw patients in the house for $5 a visit, up until five years before we bought the house.
D2S: What were the property’s strong and weak points, and what changes did you have to make to create just what you wanted?
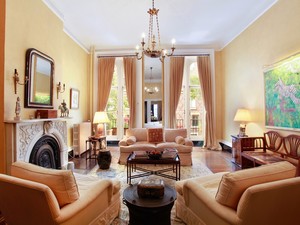 Leslie: We shut everything up at first, and began renovating on a shoestring budget. Updating the kitchen and baths were must-do first steps. We moved our kitchen to the back of the property because we have two big black labs and we wanted to keep them in the kitchen and give them access to the back yard.
Leslie: We shut everything up at first, and began renovating on a shoestring budget. Updating the kitchen and baths were must-do first steps. We moved our kitchen to the back of the property because we have two big black labs and we wanted to keep them in the kitchen and give them access to the back yard.
The foyer in front was two small little rooms, so we knocked down the middle wall and turned it into a big, open entryway.
We kept the living room and library pretty much the same as we found them. We gutted the core on each floor to bring up all the mechanicals and have proper bathrooms put in - you should have seen the old linoleum we removed! Everything was basically a decision about what to save and what to gut.
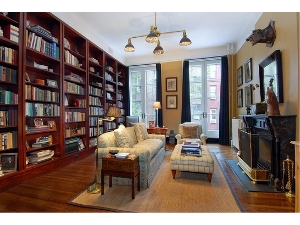 It's easy for me to say what I love about the house: it's a very deep house, even though it’s narrow, so you get two big rooms with stairs floating in between. The ceiling height is higher than in most properties in the Village ... Italianate homes have nice high ceilings - 12.5 feet on the living room and library floor (the Parlor Floor), 10.5 feet on the first floor, and 9.5 feet on the third and fourth floors where the five bedroom are located. My husband and I also love 9th Street. It’s busy and gritty and less precious.
It's easy for me to say what I love about the house: it's a very deep house, even though it’s narrow, so you get two big rooms with stairs floating in between. The ceiling height is higher than in most properties in the Village ... Italianate homes have nice high ceilings - 12.5 feet on the living room and library floor (the Parlor Floor), 10.5 feet on the first floor, and 9.5 feet on the third and fourth floors where the five bedroom are located. My husband and I also love 9th Street. It’s busy and gritty and less precious.
D2S: How did you come about creating the décor for your home? What influences your design?
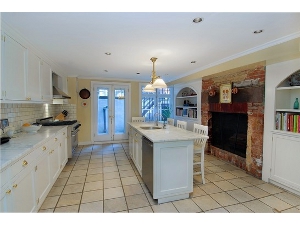 Leslie: The wild boars that you find on the wall and in various places around the home are directly influenced by my Texan husband, who likes more casual spaces. We both wanted a house that was formal, but not formidably so. The skylight in the center of the stairwell makes this a very bright house, so I focused on orangy and warm colors.
Leslie: The wild boars that you find on the wall and in various places around the home are directly influenced by my Texan husband, who likes more casual spaces. We both wanted a house that was formal, but not formidably so. The skylight in the center of the stairwell makes this a very bright house, so I focused on orangy and warm colors.
I grew up outside of Chicago, and loved David Adler houses and Chicago architecture. I went to boarding school in Connecticut, and always wanted to be in New York City and go to Parsons. I detoured to BU for a year and then transferred to Parsons in environmental design. After school, I had a textile design job at Christopher Hyland. I took little design jobs on my own until my first daughter was born. Now I'm working with a general contractor in Connecticut and we're doing projects together in beautiful Litchfield County.
Click here for more information on Leslie's 58 West 9th Street property.
 Corcoran,
Corcoran,  Manhattan,
Manhattan,  real estate,
real estate,  townhouse in
townhouse in  interior design
interior design 





