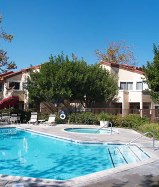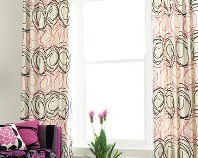Katy's Kitchen Part 1: Plan Your Hangout
 May 17, 2011
May 17, 2011 
Irwin Weiner ASID - We're constantly touting the kitchen as "the heart of the home," and it's particularly true with the way Westport, CT interior designer Katy Cleare has situated her family room and kitchen as one large space. The large room, however, is meticulously planned so that there's a purpose and function - a key symmetry - to both halves. The fireplace wall, with the flatscreen TV above it (hidden by a folding beveled mirror panel when not in use), mirrors the oven wall; the seating around the fireplace mirrors the kitchen island and countertop/storage units on the other side. Design2Share will be running a six-post series on Katy's Kitchen, so stay tuned for Part 2 tomorrow, with lots of the designer's tips and inspiration!
 Catherine Cleare,
Catherine Cleare,  kitchen,
kitchen,  tips,
tips,  video in
video in  Irwin Weiner,
Irwin Weiner,  designer
designer 













Reader Comments