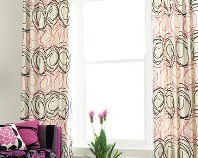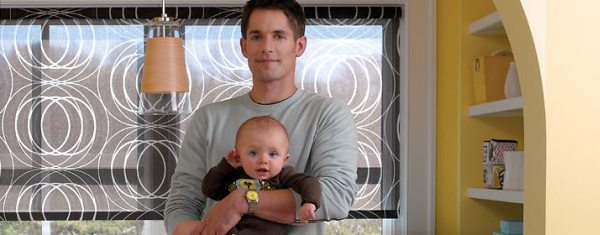How Can I Make My Kitchen Really Different?
 November 4, 2008
November 4, 2008 Question
The kitchens my neighbors have all look the same. They have the same refrigerators, the same islands, the same food prep surfaces, the same cabinetry. They're all starting to look the same to me. How can I break out of the mold and try something different with my kitchen space? I'm ready to tear everything out and start from scratch. (from Jacqueline in Kirkwood, MO)
Answer
 Jacqueline, we know exactly what you mean when you describe all contemporary kitchens as starting to look the same. You live in an affluent suburb of St. Louis (we looked it up), and many suburban homes may be based on a small handful of builder designs. There may be only a few options in the kitchen template for new-construction homes, so it's no wonder that kitchens can be cookie-cutter boring. To help you out, we went to designer Jennifer Mitchell, Detroit area interior designer and blogger on Design Hole, one of our favorite home design sites. She wants to share with you and other Design2Share readers her experiences this year at one of the top design shows, and tell you about the latest design trends for "Living In the Kitchen." We believe her insight can help you redesign your kitchen so that it doesn't look and function like all the others.
Jacqueline, we know exactly what you mean when you describe all contemporary kitchens as starting to look the same. You live in an affluent suburb of St. Louis (we looked it up), and many suburban homes may be based on a small handful of builder designs. There may be only a few options in the kitchen template for new-construction homes, so it's no wonder that kitchens can be cookie-cutter boring. To help you out, we went to designer Jennifer Mitchell, Detroit area interior designer and blogger on Design Hole, one of our favorite home design sites. She wants to share with you and other Design2Share readers her experiences this year at one of the top design shows, and tell you about the latest design trends for "Living In the Kitchen." We believe her insight can help you redesign your kitchen so that it doesn't look and function like all the others.
It seems ironic that families have less and less time to sit down together for a meal, yet kitchens are rapidly becoming the heart of the home. Their reason for being is expanding from a room set aside solely for food preparation into one that incorporates the needs of everyday life.
Kitchens are becoming a social hub, fully integrated with a larger living space. In the United States (where houses are comparatively larger) that typically means kitchens are combined with family rooms.
 The kitchen designs I saw at this year’s Salone Internazionale del Mobile, in Milan, reflect this change. The trend is strong and is clearly moving toward designs that allow kitchen components to flow seamlessly from the food preparation area directly into the living space.
The kitchen designs I saw at this year’s Salone Internazionale del Mobile, in Milan, reflect this change. The trend is strong and is clearly moving toward designs that allow kitchen components to flow seamlessly from the food preparation area directly into the living space.
I spent my kitchen time in Milan checking out the contemporary designers. With 160 different vendors and more than 39,000 square meters devoted solely to kitchens, I just couldn’t get to every building—not to mention competing for space with the 348,000 visitors that attended this year’s edition of I Saloni. But the kitchen/living trend applies across the design board. Here’s just one example of how the new trend is being applied.
In my opinion, the exhibitor that did the best job of visualizing the kitchen/living trend was Valcucine. Their unique glass-covered cabinets (2mm thick) can be printed with customized graphics, photographs, or simply a solid hue. The sink and hob were creatively integrated into the lower cabinets and fit beautifully into the open shelving.



Directly across from the workspace, a cabinet with LED-lit, glass shelving hangs on the wall. The cabinet not only looks like a work of art, the extra-large, sliding doors allow for greater visibility and access to tableware or pantry items.


Another wall holds the oven and refrigerator, behind the right-hand door. Again, the doors are wide and slide to open. When closed, the wall becomes a solid block of color (pink, in this case).


Around the corner from the pink wall, Valcucine installed a family room. A red built-in cabinet sits below a wall cabinet. The same playful graphic is incorporated in the upper cabinet thereby unifying the overall space. A table for dining blended perfectly with the lounge seating.

Aside from the exposed sink and hob, one could barely tell this space was all about a kitchen. Whether or not you like the childlike cow-and-udder graphic (personally, not for me), I think Valcucine did a nice job of demonstrating how kitchen and family space can live as one. And this is one way you can create a distinctly different, less conventional, and more functional kitchen design.
Text and Photos by Jennifer Mitchell, interior designer. Visit her Design Hole site for daily advice and how-to's on decorating, as well as news from the world of design and her unique perspective on inspiration and trends.




















