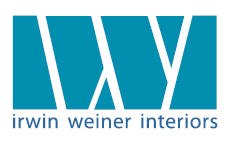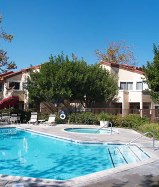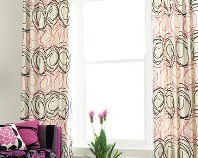Scrapbook > Yabu Pushelberg: New Book Release (19)
-
Luxe Shopping in Hong Kong
Yabu Pushelberg pushed the design envelope continuously in their work on the 50,000 square foot Lane Crawford specialty store in Hong Kong's Pacific Place Mall. Here is an incredible seating unit amidst interactive clothing displays.
-
New York Apartment Views
West Village views abound in this NYC apartment designed by Yabu Pushelberg. A pared-back furnishing scheme compliments the industrial design and materials in the space and don't war with the beautiful floor-to-ceiling glass wall views.
-
Dining Room Trio
Three sculptures on a sleek sideboard and a crystal-encursted deer head blend in with the simple and elegant formal dining room in this Yabu Pushelberg interior in a Perry Street NYC apartment.
-
Industrial Chic
The living area of this Yabu Pushelberg designed apartment space in the West Village/NYC shows off its architectural columns and an impressive expanse of window walls.
-
It's Blue Ink
The modern lines of this Yabu Pushelberg Perry Street apartment's living room furnishing scheme gets a punch of color from the clear coffeetable encasing a blue ink print.
-
Primehouse New York
Yabu Pushelberg partnered with restraunt entrepreneurs B.R. Guest to create a geometric, mod aesthetic for the new Primehouse New York. Three environments were created through contrasting light and dark elements in this 5,600 square foot eaterie, an homage to contemporary steakhouse dining.
-
Sit Down & Read a Good Book
Yabu Pushelberg has a headquarters office in Toronto, and this Toronto home project shows off a nook that combines mid-century modern furniture, art, and sculpture.
-
Rooms with a View
This back deck shot of a Yabu Pushelberg residential design in Toronto shows off a clever strategy of maximizing each room's views of the secluded backyard.
-
We Want This Desk!
It's easy to admire this Yabu Pushelberg home office design in one of their Toronto projects, but the mid-century desk and side chair piece is stunning beyond words. The low Fornasetti screen and contemporary photograph that adds depth and perspective to the setting give this entire area real star power.
-
Elegant Dining
A Yabu Pushelberg dining room design in a Toronto house project. Note the clever design of the chrome table legs, pushing three chairs towards the center of the table while leaving great tuck-in space for one or two more place setting on the ends (or generous space on both sides of six diners for serving dishes and flowers).
-
Art Landing
Climbing the stairs in a Yabu Pushelbert designed home in Toronto. Note the contemporary take on the "pie crust" stairs, with gently slanted closed risers giving the stairs a fresh feeling. A landing filled with framed photographs provides a great break in the stair system, graced with architecturally strong curving metal ballasters and handrails.
-
Dining Room
This Yabu Pushelberg Miami home features a dining room that opens up to the great outdoors. We love the retro lighting, adding a great touch of industrial, mid-century oomph to the sunny composition.
-
Pool Overlook
This Yabu Pushelberg house design in Miami makes great use of windows and doors that look out and walk out onto the enclosed pool and deck space.
-
Miami Nice
Yabu Pushelberg's ultra-serene contemporary Miami living room design is achieved by the lucite and monchromatic furnishing notes, the hypnotic nubby texture of the rug, and the Om-rific celadon-colored walls.
-
What They're Known For
Yabu Pushelberg is known for developing innovative interiors in collaboration with its clients, experimenting with new materials, and forging relationships with independent artists. You can see these elements at work in this exceptional commercial interior which shows off beautiful wall and staircase details and materials.
-
It All Comes Together
This Yabu Pushelberg interior pulls a multitude of sophisticated, witty design elements together into one teriffic and multi-layered whole: the artistic gilt metal screen, the upholstered walls with delicate detailing and coffer molding, radiant art, exceptionally sleek furniture lines, soft colors that tie in neutrals with light-light pinks, and a classic geometric-patterned rug.
-
Cornered
This Yabu Pushelberg interior exudes flair and a meticulous attention to detail, from the artistically upholstered walls to the branch-and-twig metal door that makes an appealing wall screen and permits an extended view of the hallway.
-
Grains
The star of this Yabu Pushelberg interior scene is the rich wood grain that is lovingly repeated on wall details as well as the built-ins. The dark-stained floor and blend-in dark rug help the warm wood tones pop and speak for themselves.
-
Living Room
Yabu Pushelberg's living room treatment shows off their hallmark blend of diverse artistic elements: the fish-scale flooring, the clear tables that don't fight for attention, the dark-upholstered box sofa with contrasting light cushions, the slip-covered club chairs, and the mirrored wall reflecting and expanding the room space and framing the exotic wood fireplace surround.













