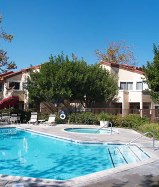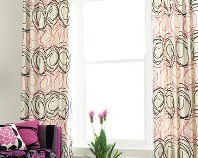Scrapbook > Luxe Log Cabin (12)
-
Going Up!
Since this home is in the NY watershed region (very protected), new building was permitted only on the footprint of the existing original house from the 19th century. Canadian cedar was logged and fabricated according to the specifications of noted luxury log home architect Murray Arnott. Each log was numbered and trial-assembled in a large airplane-hanger type structure near Vancouver before being shipped to the NY job site for assembly. Logs came pre-drilled for electrical outlets, plumbing, and other infrastructure.
-
Great Room Ceiling & Sky View
Construction began on the first-floor great room/living room, a huge semi-circular, double-volume space with a massive stone fireplace. In this picture, the log beams are going up to form the unique roofline slope around the shell of the fireplace. Fun Facts: Support logs for this home were sometimes 3 stories or 30 feet tall and 24 inches in diameter. Each log was also kiln dried in huge cylinders that could accommodate these enormous pieces of timber!
-
Two Streams Run Through It
The homeowners luxe cabin sits beautifully between two creeks, just at the fork where they join into a single stream. The original stone bridge to the property is shown here, a true antique. During construction, the cabin experienced serious flooding during the spring thaw and major engineering intervention was needed. Two massive French drains now help to channel water runoff and stream overflow. Because there is so much snow in the winter, no gutters were put on the roofs and heated stone patios were built surrounding the cabin to melt off the snowfall. Check out the architect's book On Design: Designing a Better Log Home.
-
Woodsy Wonder
Building a log cabin was a no-brainer for this particular site. Surrounded by state forest land, in the heart of a protected watershed area, and at the confluence of two beautiful streams (one pictured here in the foreground), this weekend home is a natural wonder.
-
Welcoming
The large, but welcoming entry foyer has a 2.5 volume ceiling. On the first floor is the entryway, the great room/living room, kitchen, den, library, mudroom, and attached four-car garage. The second floor has a master bedroom suite and three guest bedrooms. The third floor boasts two tree-top bedrooms.
-
Great Room
The great room is horseshoe shaped, wrapping around a large central fireplace. Furniture groupings encourage conversation, sharing, and entertaining. Comfort was the primary consideration for the family in their special woodland log cabin retreat.
-
Around the Fire
The native stone fireplace provides the warm heart of the living room, and it's a beauty! Comfortable seating emphasizes the tailored, yet rustic tone of this log home's decor. The sofas are from Profiles.
-
Kitchen View
Note how the logs in the kitchen area boast a lighter, almost pickled stain when compared to the other parts of the cabin. Isn't this a great entertaining and cooking space? The large butcher block counter on the island is a great prep area, and the latest industrial appliances make this a dream kitchen.
-
Great Flow
This fisheye lens view of the kitchen and eat-in breakfast and luncheon area shows off the beautiful light-stained logs that separate this room from the rest of the cabin. The flow is perfect for entertaining and cooking, with all appliances, including the beautifully integrated Sub Zeros, contributing to a happy family gathering spot.
-
Happy Landing
This second-floor landing shot shows off the beautiful cedar logs and warm stain that runs throughout most of the cabin. Note the beautiful cast iron railings that were customized for this project. Also notice that each stair is an individually carved log! Irwin Weiner, the project decorator, fabricated individual oval carpets and affixed one to each stair with oversized brass nailheads. The stair's focus on the log construction made it impractical to use a continuous stair tread, and this was a great solution.
-
Master Suite
This view of the master bedroom suite reflects the homeowners' taste for comfort and simplicity. Few furnishings detract from the beauty of the views (when the drapes are opened, of course) and the elegance of the suite's stone fireplace. This room is the perfect romantic getaway from family and guests!
-
Dining by Design
Back downstairs, we're treated to this final view of this luxe log cabin. Here is the dining room area, adjacent to the cozy conversation groupings that flank the central stone fireplace in the cabin's great room/living room. This view emphasizes the sweeping circular form of the space and the elegant simplicity of the furnishings and window treatments. The "bones" of the structure -- the massive logs, stone details, and warm wood floors -- already speak volumes. Project Update: Throughout the cabin there have been installations of accessories, custom rugs, and additional artwork since these photographs were taken.


























