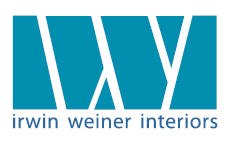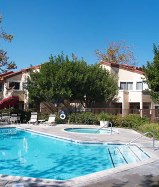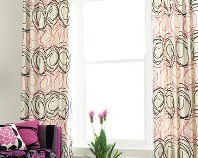Scrapbook > An Ultimate Backyard in Santa Monica (5)
-
Wrapping Around the Courtyard
Clear physical connections to the outdoors can be found in every interior space of the house. The central art gallery opens completely to the courtyard and garden through large sliding glass doors, fostering a lightness and transparency that are underscored with a delicate steel trellis attached to the roof overhang.
For the exterior, Folonis chose simple materials with a focus on uncolored smooth trowel finish stucco, concrete block and expanses of glass to enhance the building’s passive solar properties. The concrete absorbs heat, the windows welcome sunlight and the sliding doors ventilate the interiors.
-
Ignoring the Street
The house turns its back on the busy street, wrapping around a private courtyard on the less-exposed side of the property. The primary exterior materials are a combination of charcoal-grey concrete block and uncolored smooth steel trowel finish stucco.
-
Wide Open Spaces
A wide expanse of glass fronts the art gallery, and sliding glass doors can be pulled back to join the room to the courtyard. A steel trellis, attached to the extended roof overhang, helps screen the gallery from sunlight.
-
Great Vista
The transparent qualities of the house are even more pronounced in this view from the kitchen to the art gallery.
-
Transparency
“The theme of this house is transparency,” Folonis says. “The configuration of articulated spaces, each of which embraces the outdoor environment, in many ways makes indoor and outdoor living one and the same.”













