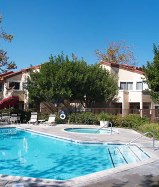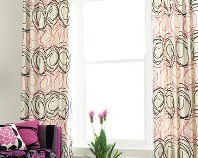Scrapbook > An Ultimate Backyard in Palo Alto (6)
-
Maximum Curb Appeal
The architects who designed this contemporary indoor/outdoor house in Palo Alto, California, literally took advantage of every inch of usable space. Thanks to their diligence, the streamlined building features a striking composition of forms and materials and a serene, protected backyard space that gives no hint of the busy neighborhood beyond. (Reprinted with permission of Gibbs Smith. To purchase your copy of Ultimate Backyard by Michelle Kodis, visit the Gibbs Smith site.)
-
Backyard Challenge
Architects Michael Chacon and Maria Barmina were faced with numerous limitations from the onset of the design process. The lot, only forty feet wide by 150 feet deep, was further squeezed by six-foot setbacks on either side, reducing the maximum width of the house to a mere twenty-eight feet. Add to that the fact that the site is just 200 feet from a commuter railroad and adjacent to an expressway, and the obstacles to a serene outdoor space become evident. "We had to figure out how to focus activities and design a welcoming and private outdoor environment in this noisy mixed-use neighborhood," Chacon explains.The patio is shielded by a 16-foot-high concrete block privacy wall that also forms a wall of the great room. The wall reduces off-site noise and, with the help of an outdoor fireplace, "wraps" the patio in privacy without fully enclosing it. Opaque portals punched into the top of the wall send sunlight onto the patio. (Reprinted with permission of Gibbs Smith. To purchase your copy of Ultimate Backyard by Michelle Kodis, visit the Gibbs Smith site.)
-
Back Patio & Great Room Flow
The back patio connects to the great room through a multi-paneled glass door, and the upper deck is accessed by a staircase attached to the privacy wall, which features opaque portals that allow light to filter in without sacrificing privacy. The wall forms one side of the great room and continues out to the patio, making the two spaces appear to be one. The back of the house opens to the yard, which is protected on one side by a sixteen-foot-high concrete block privacy wall that is integral to the building. The wall buffers traffic noise and gives the outdoor space a feeling of enclosure. (Reprinted with permission of Gibbs Smith. To purchase your copy of Ultimate Backyard by Michelle Kodis, visit the Gibbs Smith site.)
-
Back Patio Fireplace
The addition of a fireplace turned the patio into a true indoor/outdoor space. Designed to play off the clean lines of the house, the stucco-covered structure has only a stainless steel opening and no mantel or surround. The patio is covered in multicolored India slate tiles, an economical and beautiful material. (Reprinted with permission of Gibbs Smith. To purchase your copy of Ultimate Backyard by Michelle Kodis, visit the Gibbs Smith site.)
-
Great Indoor-Outdoor Living
Light-colored bamboo flooring inside the great room contrasts with the darker slate outside, highlighting the transition between inside and out. (Reprinted with permission of Gibbs Smith. To purchase your copy of Ultimate Backyard by Michelle Kodis, visit the Gibbs Smith site.)
-
View from the Upper Deck
An upper deck looks down over the backyard. For the deck, the architect chose ipe, a Brazilian hardwood that is a smart choice for outdoor spaces. The transparency of the railing allows for unimpeded views down into the yard. (Reprinted with permission of Gibbs Smith. To purchase your copy of Ultimate Backyard by Michelle Kodis, visit the Gibbs Smith site.)













