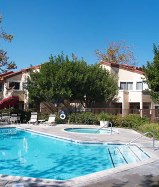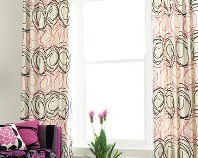Scrapbook > An Ultimate Backyard in Los Angeles (6)
-
Spanish Colonial Ambience
Eric Evens, working closely with a team of colleagues at Los Angeles–based KAA Design Group, envisioned a house that was appropriate to its lush setting and would incorporate, rather than endanger, the numerous eucalyptus trees on the site. He even went so far as to configure the foundations for the eastern portion of the building so that they did not touch any root structures.
Having settled on a Spanish Colonial aesthetic that is historically appropriate to southern California, the clients requested an informal outdoor space with water features integral to the landscape. The natural slope of the yard readily accommodated terraces that progress down the length of the garden, passing through areas of differing function. The main upper terrace, adjacent to a loggia, is separated from a lower terrace by a fountain. From there, steps and paths move toward and along a simple rectangular pool, terminating at a pool house.
-
Pool House
“The goal was a yard with easily defined layers,” says Evens, who collaborated with landscape designer Frances Knight. “These layers create a sequential progression from the indoors to the outdoors, taking you from private interior spaces to more public outdoor spaces. The idea is that you meander out of the house and onto the main terrace, and then down the steps to the pool and pool house.”
Taking advantage of California’s agreeable climate, Evens placed a loggia at the back of the house to shelter a permanent outdoor dining room and a wood-burning fireplace. The preserved eucalyptus trees at the perimeter of the yard form a wall of green, helping to enclose the yard. All together the elements of this water-focused outdoor space merge beautifully with a house that will surely be enjoyed for many years.
Located at the far end of the yard and designed to differ from the main house both in style and materiality, the pool house resembles a rural building, with its low-profile façade of Santa Barbara sandstone rubble masonry and distressed Douglas fir trellis. The structure houses a full bath and shower, a changing room and a storage area.
-
Upper Terrace
Clad in French limestone, a more formal counterpart to the sandstone used elsewhere on the property, the upper terrace is used for outdoor dining and entertaining and begins the progression down into the yard’s lower spaces.
-
Pool and Terrace
The layering of the garden, achieved with terraces and paths set into the lawn, is apparent from the upper terrace. A simple rectangular pool is the focal point of the terraced backyard. A smooth surface and a soft texture make sweetwater flagstone, locally quarried and used here on the pool deck, a good choice for areas where people go barefoot. The pool has a medium-dark plaster finish that in the sun emits a deep azure color.
-
Loggia
A wood-burning outdoor fireplace with a cast-stone surround and plaster hood occupies one end of the loggia. The loggia offers protection from wind and rain, making it usable year-round.
-
Fountain
A cascading fountain at the edge of the main terrace brings the soothing sound of water to the property. The fountain is Santa Barbara sandstone rubble masonry.













