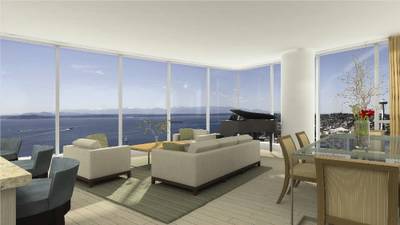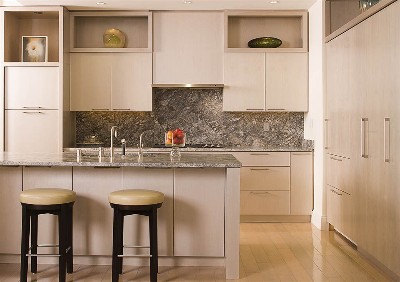 Irwin Weiner ASID - I really do love privacy. That's why I'm a bit hesitant to jump onto the urban floor-to-ceiling glass walls trend in luxury condo and apartment living. What do you think? Is it comfortable to always be conscious of walking around your space and knowing that someone might be watching you? Just say no-no-no to walking around in your skivvies, nighties ... or the barely there. Keep those curtains or blinds drawn if you want to let it all hang out.
Irwin Weiner ASID - I really do love privacy. That's why I'm a bit hesitant to jump onto the urban floor-to-ceiling glass walls trend in luxury condo and apartment living. What do you think? Is it comfortable to always be conscious of walking around your space and knowing that someone might be watching you? Just say no-no-no to walking around in your skivvies, nighties ... or the barely there. Keep those curtains or blinds drawn if you want to let it all hang out.
There are open plan fans and those who are addicted to loft living, but I'm a privacy guy myself, and there are times when you want to isolate some areas of your home off from the crowd, as in sleeping children in their bedrooms while you're having an adult party.
With that old-school kvetching aside, when open plan spaces combine function and beauty, I don't mind. And to have a simpler open plan kitchen and living room/great room space for entertaining is terrific.
I liked this video with Seattle designer Susan Marinello talking us through all the amenities of a high-rise Seattle condo, Fifteen Twenty-One Second Avenue. And there are many beautiful details; you'll even be drawn down to the decorative hardware. You'll get a strong sense of how skillful an interior designer needs to be in order to adapt to open plan spaces, window walls, stunning natural views, and different light qualities that impact decor color choices. Understated, elegant, and sleek job, Susan.


