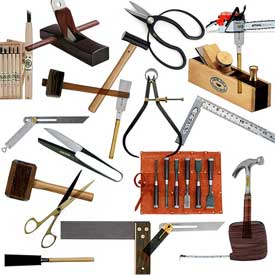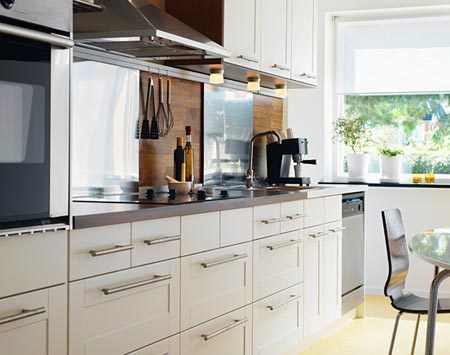 Irwin Weiner ASID - I want to tell you that Jay and I are very excited with our kitchen remodeling project in our Bucks County farmhouse! We've been taking videos which we'll edit and post in the coming weeks, but at this point we've cleared out the kitchen and laundry room/back entrance area altogether and turned our dining room into a large storage area. We had our last breakfast in the old kitchen on Boxing Day (December 26). Shortly afterwards, our contractor Charles and his son made short work of the demolition phase with all old countertops going out to the dumpster. The cabinets will be reused and recycled.
Irwin Weiner ASID - I want to tell you that Jay and I are very excited with our kitchen remodeling project in our Bucks County farmhouse! We've been taking videos which we'll edit and post in the coming weeks, but at this point we've cleared out the kitchen and laundry room/back entrance area altogether and turned our dining room into a large storage area. We had our last breakfast in the old kitchen on Boxing Day (December 26). Shortly afterwards, our contractor Charles and his son made short work of the demolition phase with all old countertops going out to the dumpster. The cabinets will be reused and recycled.
 As I write this, I'm driving to Bucks to receive the kitchen cabinet delivery from IKEA, many boxes that we'll store in our emptied-out garage until the installation around early February. The IKEA experience we had last month was fascinating, I must say! We hit the last day of a 20% off kitchen sale, and we stocked up. We selected the off-white Ädel cabinets because of their clean lines and overall simplicity (see photos above and below). IKEA kitchen departments are efficient assembly lines like in a car wash - you follow the numbered stations and make your selections. We're getting our new appliances elsewhere, but we selected cabinets, pulls, and interior drawer and cabinet storage systems and space dividers with the help of a kitchen planner.
As I write this, I'm driving to Bucks to receive the kitchen cabinet delivery from IKEA, many boxes that we'll store in our emptied-out garage until the installation around early February. The IKEA experience we had last month was fascinating, I must say! We hit the last day of a 20% off kitchen sale, and we stocked up. We selected the off-white Ädel cabinets because of their clean lines and overall simplicity (see photos above and below). IKEA kitchen departments are efficient assembly lines like in a car wash - you follow the numbered stations and make your selections. We're getting our new appliances elsewhere, but we selected cabinets, pulls, and interior drawer and cabinet storage systems and space dividers with the help of a kitchen planner. 
 That was one of the fascinating bits for me: independent kitchen contractors hang out at IKEA and assist homeowners at computer work stations to design new kitchen layouts and plug in specific cabinet configurations into room spaces. Sometimes these contractors will get the installation work bid and sometimes they don't, but their planning service is extremely helpful and sped up the process. I came armed with detailed spec drawings that got modified somewhat when the real-life planning happened using the mock-ups of the Ädel cabinets in the IKEA kitchen planning computer program. The design software is nifty - you'll see an example of the process in the screenshot above. You're building a 3D room layout which can be manipulated to view your kitchen design from every conceivable angle. More details and videos will follow in the coming weeks, but right now I'm looking forward to receiving the big flat boxes that will soon be turned into assembled cabinets for ... our NEW KITCHEN. (I like the sound of that!)
That was one of the fascinating bits for me: independent kitchen contractors hang out at IKEA and assist homeowners at computer work stations to design new kitchen layouts and plug in specific cabinet configurations into room spaces. Sometimes these contractors will get the installation work bid and sometimes they don't, but their planning service is extremely helpful and sped up the process. I came armed with detailed spec drawings that got modified somewhat when the real-life planning happened using the mock-ups of the Ädel cabinets in the IKEA kitchen planning computer program. The design software is nifty - you'll see an example of the process in the screenshot above. You're building a 3D room layout which can be manipulated to view your kitchen design from every conceivable angle. More details and videos will follow in the coming weeks, but right now I'm looking forward to receiving the big flat boxes that will soon be turned into assembled cabinets for ... our NEW KITCHEN. (I like the sound of that!)
![]() Click here to subscribe to our daily design videos and features.
Click here to subscribe to our daily design videos and features.
